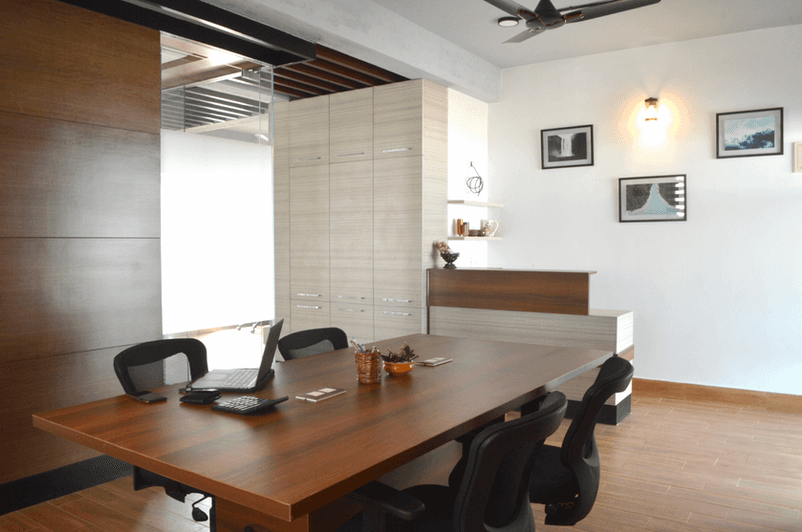Primotex Office
Interior Design
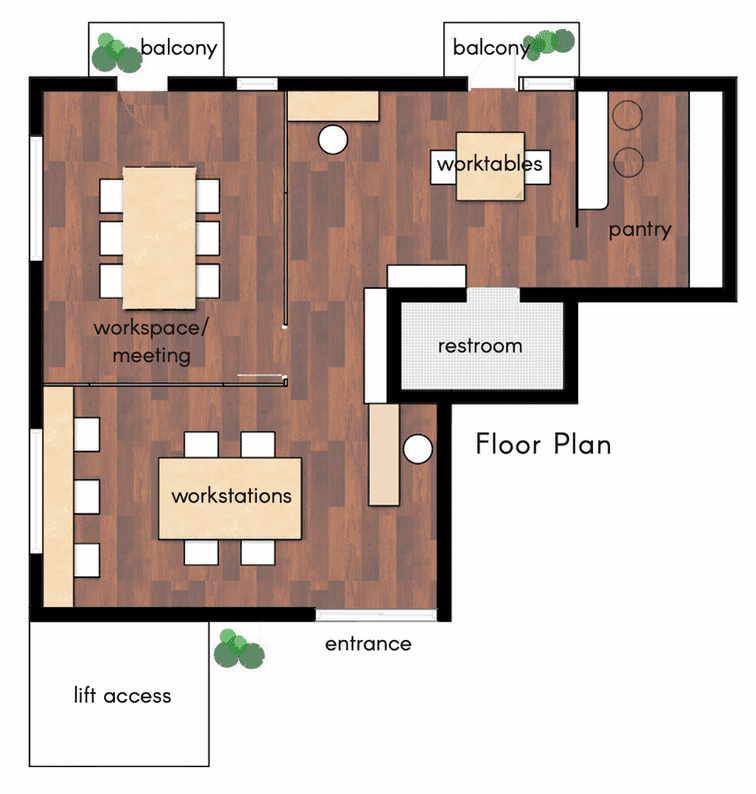
A rooftop office space designed for a startup in a commercial neighborhood in Bangalore, India. The office was designed to accommodate up to 14 team members.
CONCEPT
With the space receiving abundant natural light on the roof, an open space layout with glass partitions was visualized. In response to the client’s industrial style preference, the key design elements were exposed concrete ceilings, brick cladding, hardwood floors, wooden finishes, translucent partitions with visible dark framework and exposed electrical wiring.
ZONING
The space was designed to have the primary work area at the entrance, a nook serving as the front desk, and a meeting cum additional work area in a semi-private space. Additional work tables are placed along the corridor, towards the pantry.
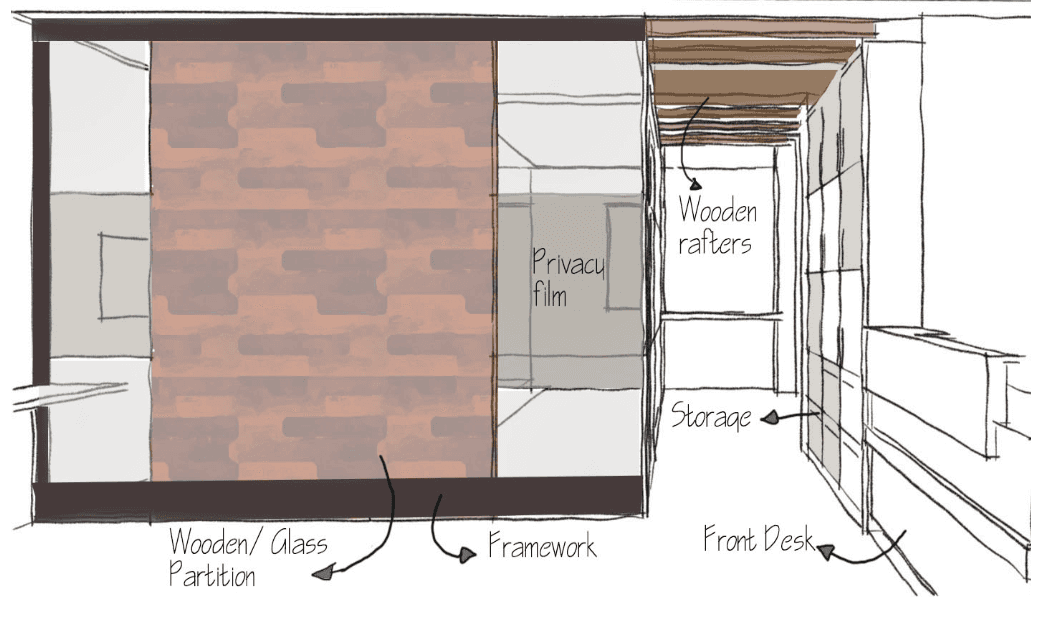
Design Features | Towards the meeting room
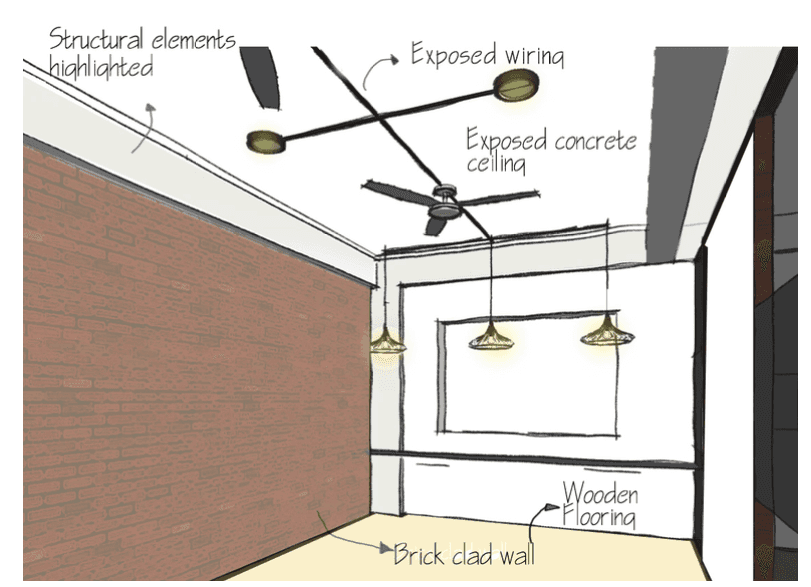
Design Features | Workstation
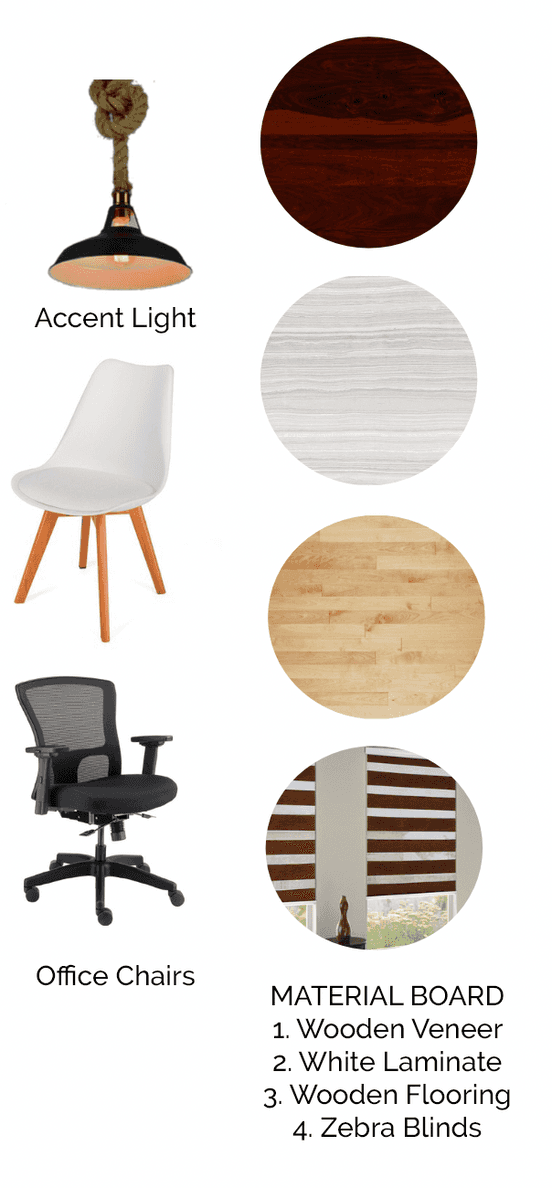
Final Look
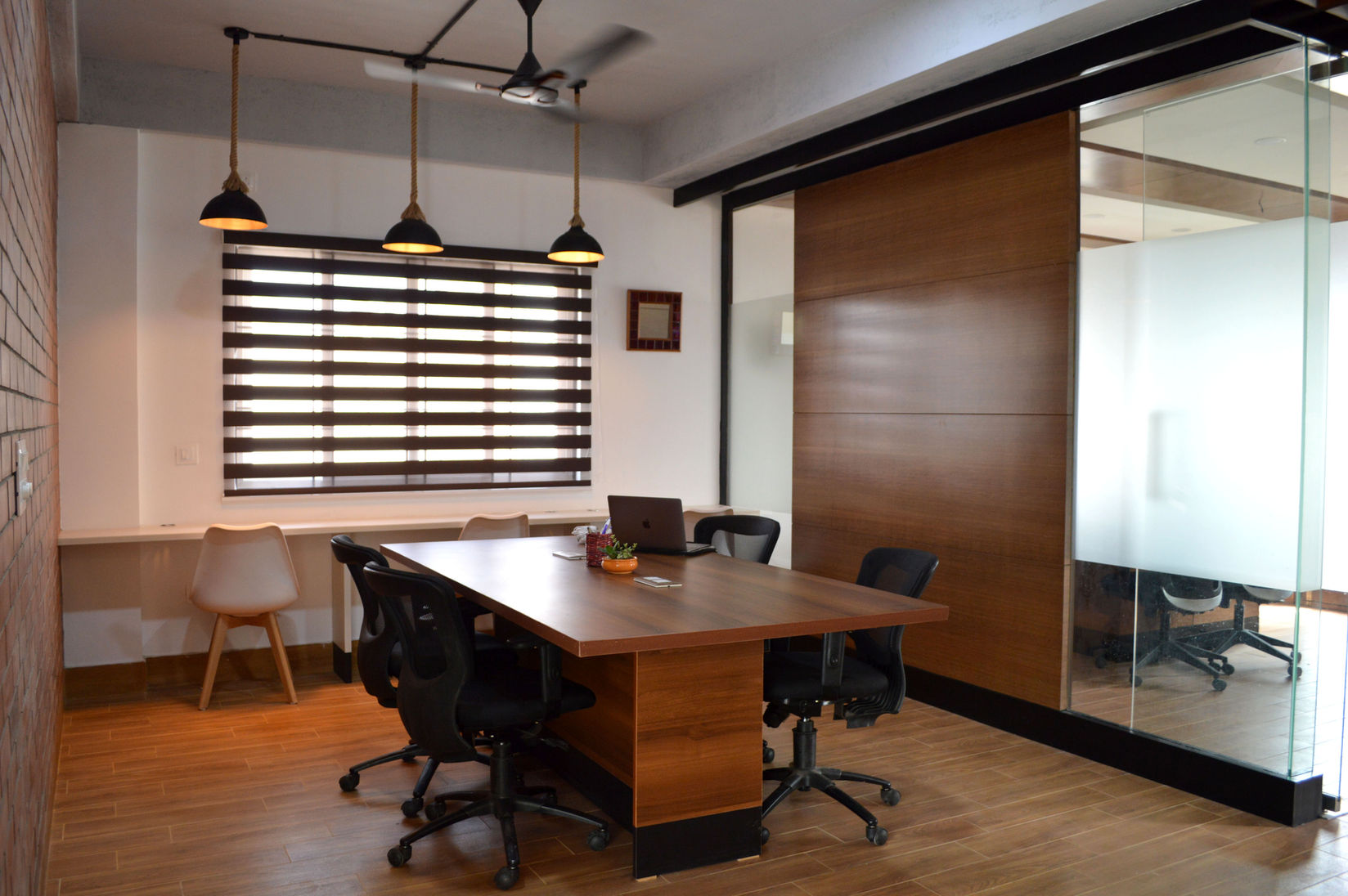
Primary Workstation Area
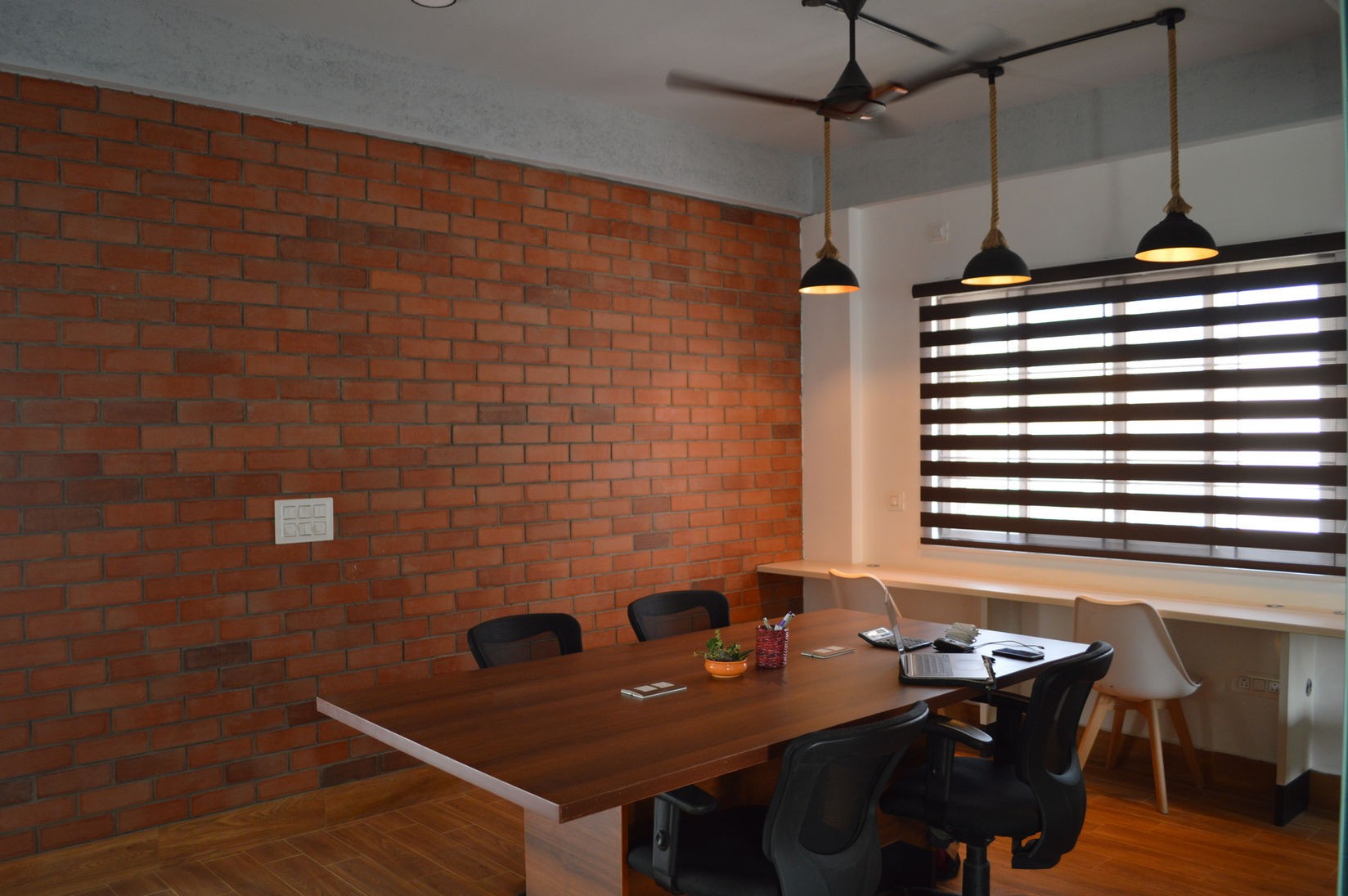
Primary Workstation Area
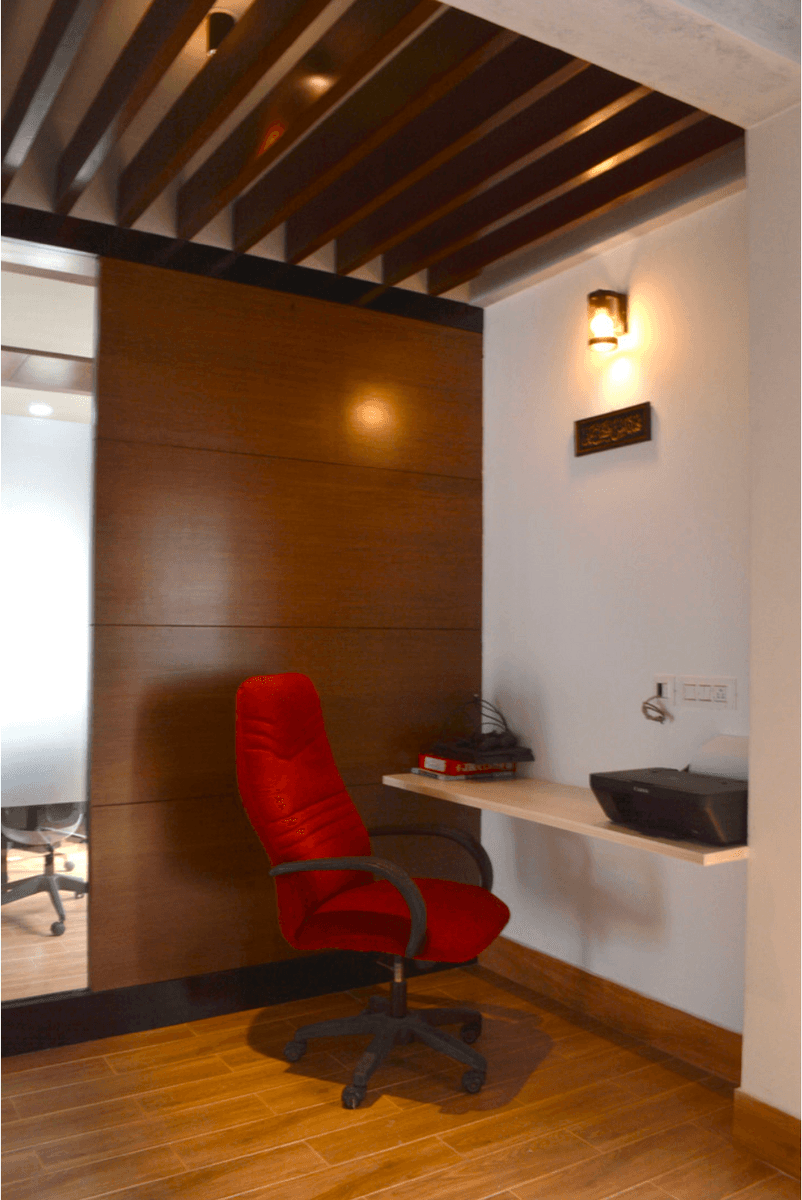
Corridor Work Table
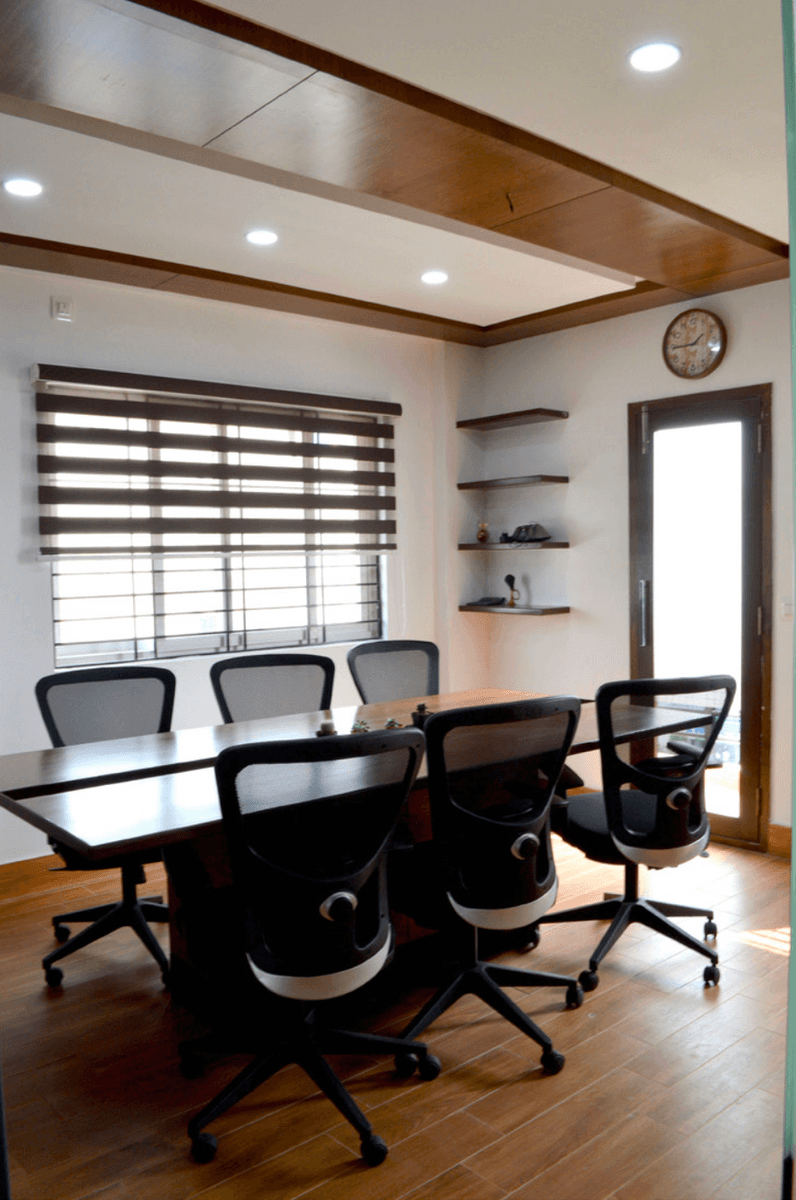
Meeting Room
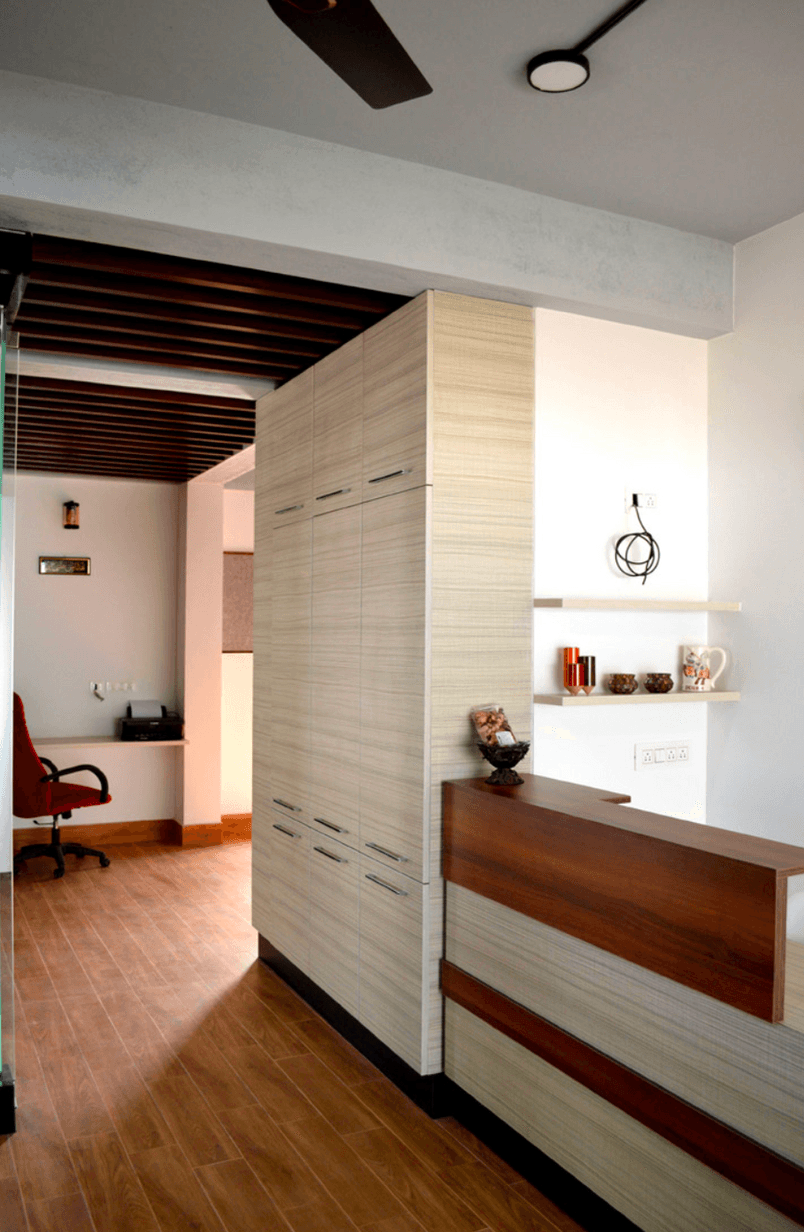
Front Desk/ Corridor
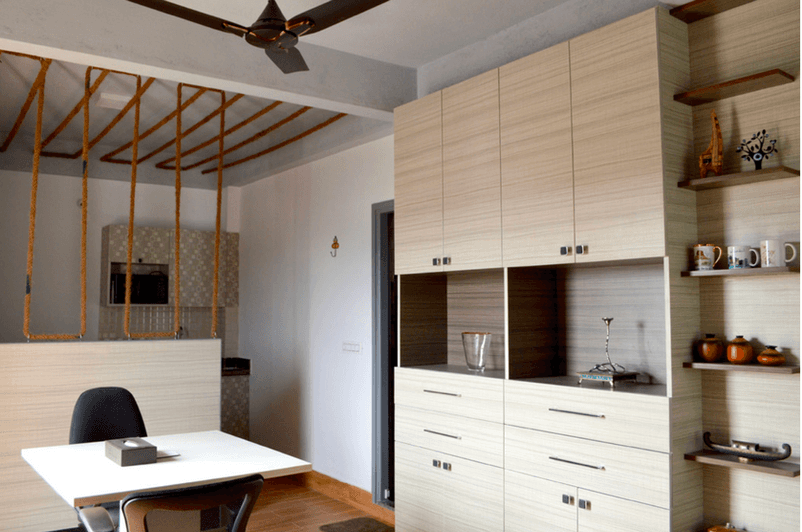
Storage Space/Pantry
Workstation
